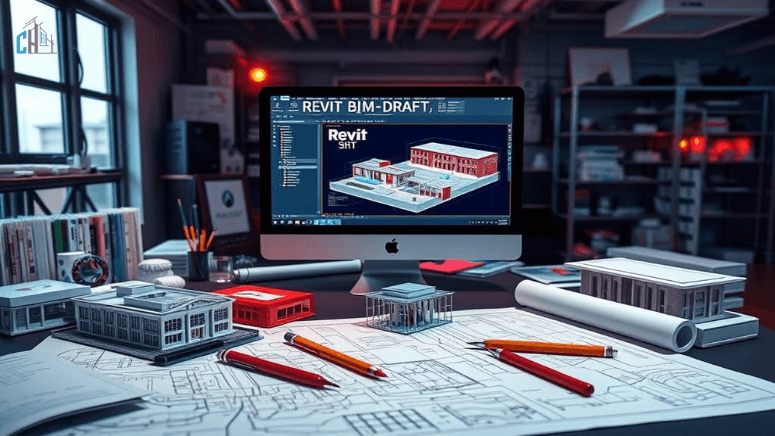What is a Revit Family and Why It Matters in BIM

Building Information Modeling (BIM) relies heavily on well-structured components to ensure accurate and efficient project delivery. A fundamental element within Autodesk Revit is it’s family, which plays a significant role in uniting geometry and informational data throughout the design and construction process. These families enable the consistent reuse of elements, such as doors, windows, furniture, and mechanical equipment, ensuring that standards are maintained across various projects and disciplines.
Understanding what constitutes a Revit family and recognizing its impact on BIM workflows enables you to optimise project collaboration, reduce errors, and improve lifecycle management.
Understanding Revit Families in BIM
Revit families comprise collections of elements that share standard parameters, geometry, and behaviour within the Revit environment. These elements define the characteristics of specific building components, such as structural columns, lighting fixtures, or furniture, enabling precise and reusable modeling. The integration of visual design and embedded data aligns perfectly with BIM’s goal to merge geometry with information, fostering better coordination and decision-making throughout the project lifecycle.
Types of Revit Families
Revit families are categorized into three main types, each serving unique purposes within BIM projects. Each family type supports BIM by contributing unique functionality and flexibility, allowing detailed and precise project models.
- System Families: These are integral to Revit and cannot be imported externally. Common examples include walls, floors, roofs, ceilings, and annotation elements. These families form the essential building blocks held within Revit’s core database.
- Loadable Families: Created independently in external RFA files, these families include doors, windows, furniture, and bespoke equipment. They can be loaded into multiple projects as needed, offering flexibility and scalability.
- In-Place Families: Designed specifically within a project, these families address unique, project-specific geometry or design requirements that standard families cannot fulfil.
Importance of Revit Families
The significance of Revit families in BIM lies in multiple key areas. Together, these aspects make families essential for optimizing BIM project outcomes at every stage:
- Standardisation ensures consistent modeling with predefined geometry and parameters, reducing variability and improving documentation accuracy.
- Efficiency is gained through reusable families that save substantial time by eliminating repetitive modeling for common elements.
- Data Integrity is maintained as families embed critical information used for scheduling, cost estimation, analysis, and regulatory checks.
- Coordination improves by standardizing family use across disciplines, which reduces clashes and streamlines project workflows.
- Compliance with standards, such as ISO 19650 and ANZRS, is supported via prebuilt families aligned with regulatory requirements.
- Scalability is achieved because any update to a family is automatically applied to all its instances in a project, thereby preserving consistency throughout the design.
Relationship Between Families and Templates
Revit templates define general project standards, including settings and organisational frameworks. These templates often include preloaded families, offering a ready-to-use library of components that align with company or project standards. While the template establishes project-wide protocols, families populate the model with detailed components, enabling rapid project initiation and adherence to quality standards. This synergy reduces project setup time and ensures a controlled BIM environment from the outset.
Custom Revit Families
When default or prebuilt families do not satisfy specific project needs, custom families can be created to address those gaps. These custom families feature unique geometry, parameters, and metadata that are precisely tailored to meet client requirements or building performance targets. They enable greater flexibility and precision, particularly for specialised equipment or unusual architectural features. Customization ensures the BIM model remains comprehensive and accurate, even when standard solutions fall short.
Impact on BIM Projects
Utilizing Revit families effectively leads to measurable improvements in BIM projects:
- Standardized, pretested families reduce modeling errors in both geometry and data handling.
- Preloaded families accelerate project setup, enabling design teams to focus on higher-value tasks.
- Consistent parameters enhance the reliability of documentation, including drawings and schedules.
- Rich metadata embedded in families supports better facility management and future building renovations, enhancing the asset’s lifecycle value.
In BIM workflows, a Revit family plays a pivotal role by combining detailed geometry and valuable data in a reusable, standardized format. From system families to custom creations, these building blocks contribute significantly to project efficiency, accuracy, and coordination. When integrated within templates and aligned with industry standards, Revit families support seamless project execution from design through facility management.
To maximise the benefits of BIM, adopting well-structured Revit families is essential. Explore how implementing consistent revit family standards can streamline project delivery and improve outcomes for your next architectural or engineering project. Begin today by reviewing established family libraries and customizing components to meet your unique requirements.



